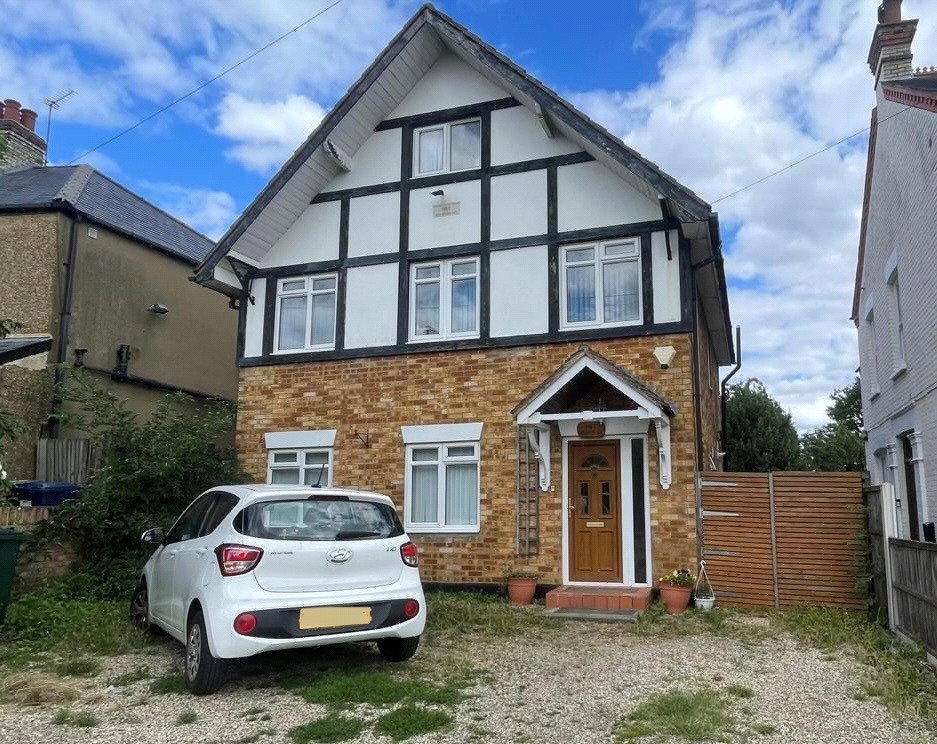Victoria Road, New Barnet
- Detached House, House
- 6
- 2
- 3
Key Features:
- SOLE AGENCY
- DETACHED
- REAR GARDEN
- ANNEXE
- OFF STREET PARKING
Description:
*** CHAIN FREE *** Situated on this popular residential road a 5 bedroom detached family home. The property offers bright and spacious accommodation arranged over 3 floors and comprises a large reception/dining room leading on to the conservatory with an open entrance into the kitchen and a guest w.c.
On the first floor there are 3 double bedrooms a family bathroom and an en suite shower room. The top floor has a further 2 double bedrooms and ample eaves storage.
Externally there is a long east facing rear garden which leads to a self contained 1 bedroom annexe which has a reception room, kitchen and a shower room. There is also driveway parking for several vehicles.
Ideally located for the commuter, with both High Barnet underground station (Northern Line) and New Barnet mainline stations within easy reach. The area is also served by numerous bus routes. The local shopping centre with Sainsburys is within walking distance with many shopping amenities, as well as New Barnet Leisure Centre and Pure Fitness gym also nearby. The area has many well regarded schools both private and state.
Potential to extend subject to planning permissions.
Local Authority: Barnet
Council Tax band: F
Tenure: Freehold
GROUND FLOOR
Reception Room (8.40m x 4.85m (27'7" x 15'11"))
Reception Area (5.66m x 2.34m (18'7" x 7'8"))
Kitchen 14'5 x 9'1
Guest wc
FIRST FLOOR
Bedroom (4.45m x 3.56m (14'7" x 11'8"))
Bedroom (3.84m x 3.30m (12'7" x 10'10"))
Bedroom (3.80m x 3.30m (12'6" x 10'10"))
En Suite (2.67m x 1.12m (8'9" x 3'8"))
Bathroom (2.67m x 1.80m (8'9" x 5'11"))
SECOND FLOOR
Bedroom (3.80m x 3.28m (12'6" x 10'9"))
Eaves Storage (8.36m x 1.60m (27'5" x 5'3"))
Eaves Storage (8.36m x 1.60m (27'5" x 5'3"))
Bedroom (3.50m x 3.28m (11'6" x 10'9"))
OUTSIDE
Garden (37.82m x 9.58m (124'1" x 31'5"))
STUDIO
Reception Room (4.57m x 3.45m (15' x 11'4"))
Bedroom (4.57m x 3.12m (15' x 10'3"))
Kitchen (3.63m x 1.88m (11'11" x 6'2"))
Reception Room (2.87m x 1.88m (9'5" x 6'2"))
Shower Room (1.98m x 1.75m (6'6" x 5'9"))



