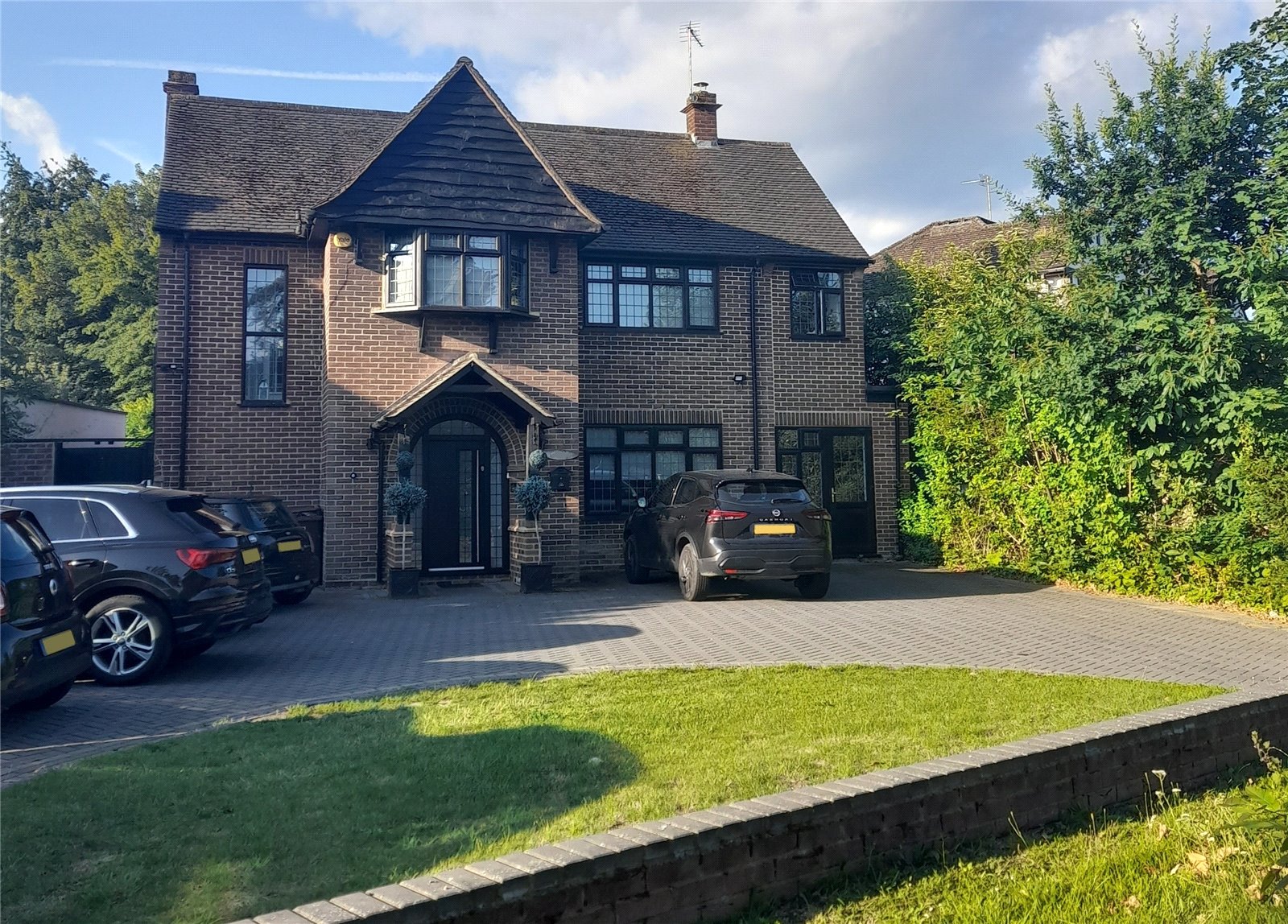Shenley Hill, Radlett
- Detached House, House
- 5
- 3
- 4
Key Features:
- Sole Agents
- 5 Bedrooms
- 4 Bathrooms
- 3 Receptions
- Recently Renovated
- Large Rear Garden
- Open Plan Living
- Versatile Accommodation
Description:
Located in this highly sought-after location, a beautifully well-appointed and spacious 5-bedroom detached family home, renovated by the current owners within the last four years. Set over 3 floors and approached by a carriage driveway, the property offers over 2500 sq ft of living accommodation. Features include versatile open plan living space, finished to an exacting standard throughout and stunning large south facing rear garden with fabulous entertaining facilities.
The ground floor comprises a large welcoming entrance hallway, spacious lounge flooded with natural light, snug and fabulous kitchen/super-room with modern fitted Neff appliances including hot water tap, underfloor heating and floor to ceiling bi-folding doors leading to the south facing rear garden allowing for indoor/outdoor living. Also located on the ground floor is bedroom 5/annex with underfloor heating, ensuite shower room and own separate entrance, utility/boot room (currently being used as a home salon) and guest cloakroom.
The first floor comprises the first of the two principal bedroom suites, with boutique style bath looking over the impressive south facing rear garden, ensuite shower room and walk in dressing room. Two further double bedrooms and great sized family bathroom are also located on the first floor. The second floor is home to the second principal bedroom suite. This comprises of a bedroom, wardrobe dressing area, boutique style bath and ensuite shower room.
Externally, to the front of the property is the large carriage driveway with off-street parking for several vehicles and to the rear, a private south facing garden, with beautiful floral boarders, lawned grass area, patio area, covered bar with built in pizza oven and electricity and cabin/ summer house also with electricity.
Location: Radlett is a very popular village offering the highly desirable combination of village-like atmosphere with sophistication of city life and is surrounded by attractive Hertfordshire countryside. Its proximity to London and the excellent motorway and rail network makes it an ideal location for the busy commuter (King's Cross St Pancras is less than 30 mins away via the Thameslink Rail service). Radlett high street has a great selection of shops, restaurants and places of worship. The area is surrounded by beautiful greenbelt countryside and offers a large choice of leisure activities. An excellent choice of local schooling is available including Haberdasher's Aske's, Aldenham, Edge Grove and Radlett Prep.
Local Authority:
Hertsmere Borough Council
Council Tax Band: G
FREEHOLD
GROUND FLOOR
Hallway (3.28m x 2.97m (10'9" x 9'9"))
Lounge (5.66m x 3.60m (18'7" x 11'10"))
Snug (3.58m x 3.00m (11'9" x 9'10"))
Kitchen/ Super Room (10.82m x 3.60m (35'6" x 11'10"))
Bedroom 5/ Annex (4.40m x 2.08m (14'5" x 6'10"))
Bedroom 5/ Annex Ensuite Shower
Utility Room/ Boot Room (3.53m x 2.16m (11'7" x 7'1"))
W/C
FIRST FLOOR
Landing
Master Bedroom Suite One (5.70m x 3.68m (18'8" x 12'1"))
Master Bedroom One Dressing Room (3.76m x 1.32m (12'4" x 4'4"))
Master Bedroom One Ensuite Shower
Bedroom 3 (3.68m x 3.00m (12'1" x 9'10"))
Bedroom 4 (3.10m x 2.97m (10'2" x 9'9"))
Family Bathroom
SECOND FLOOR
Master Bedroom Suite Two (7.37m x 4.14m (24'2" x 13'7"))
Master Bedroom Suite Two Ensuite Shower
EXTERIOR
Carriage Driveway
Garden
Cabin/ Summer House (4.80m x 4.70m (15'9" x 15'5"))
Covered Bar/ BBQ Area



