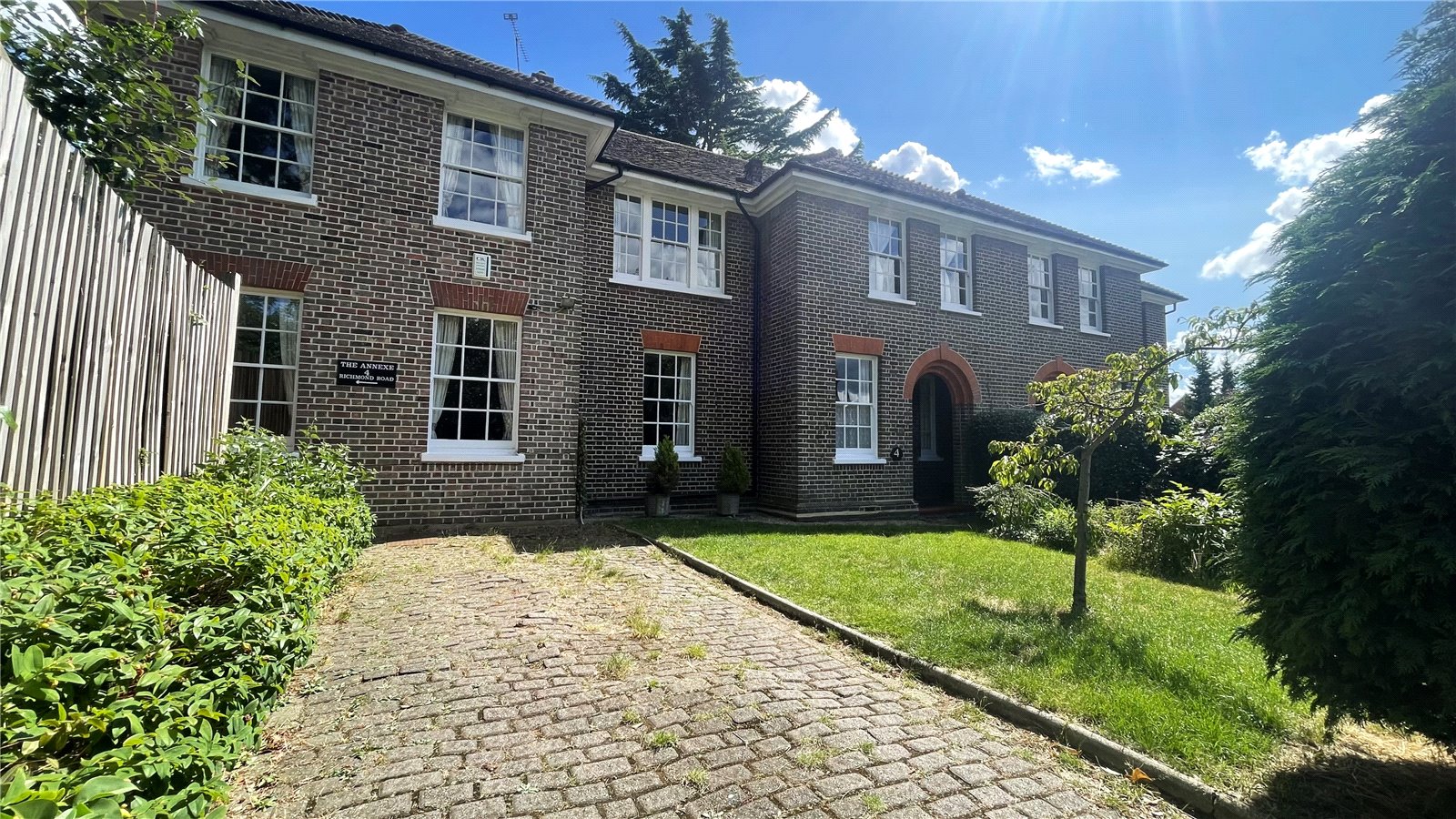Richmond Road, New Barnet
- House, Semi-Detached House
- 5
- 2
- 3
Key Features:
- PERIOD PROPERTY
- SEMI DETACHED
- 5 BEDROOMS
- 2 RECEPTION ROOMS
- 3 BATHROOMS
- SEPERATE ANNEX
- REAR GARDEN
- OFF STREET PARKING
Description:
Set in this extremely popular road is this attractive semi-detached family residence, which offers bright, spacious, and versatile living accommodation throughout.
The property comprises a welcoming entrance hall which leads on to dining room / reception room, kitchen and guest cloakroom. The property offers well planned accommodation throughout and incorporates a great sized 1-bedroom annexe to the ground floor.
The first floor offers 3 bedrooms with a well-proportioned Principal bedroom with en suite bathroom and a family bathroom.
The property also benefits from a charming outbuilding which is currently used as a Den.
The rear garden is mainly laid to lawn with shrubbed borders and there is also a lovely front garden with off street parking. There is scope to extend subject to the usual consents.
The property is set in a fantastic location with a wide variety of amenities nearby while a range of transport links are also close by for access around the City.
Local Authority: Barnet
Council Tax Band: F
Tenure: Freehold
GROUND FLOOR
Reception Room (7.00m x 3.84m (23' x 12'7"))
Dining Room (3.84m x 2.08m (12'7" x 6'10"))
Kitchen (3.43m x 3.18m (11'3" x 10'5"))
ANNEX GROUND FLOOR
Bedroom (5.40m x 4.47m (17'9" x 14'8"))
Kitchen (3.28m x 1.88m (10'9" x 6'2"))
Den Ground Floor (5.10m x 3.86m (16'9" x 12'8"))
FIRST FLOOR
Master Bedroom (3.76m x 3.53m (12'4" x 11'7"))
En Suite
Bedroom 2 (4.72m x 3.78m (15'6" x 12'5"))
Bedroom 3 (3.48m x 2.51m (11'5" x 8'3"))
Bathroom
ANNEX FIRST FLOOR
Bedroom (4.47m x 4.37m (14'8" x 14'4"))
En Suite
Den First Floor (6.70m x 3.86m (22' x 12'8"))



