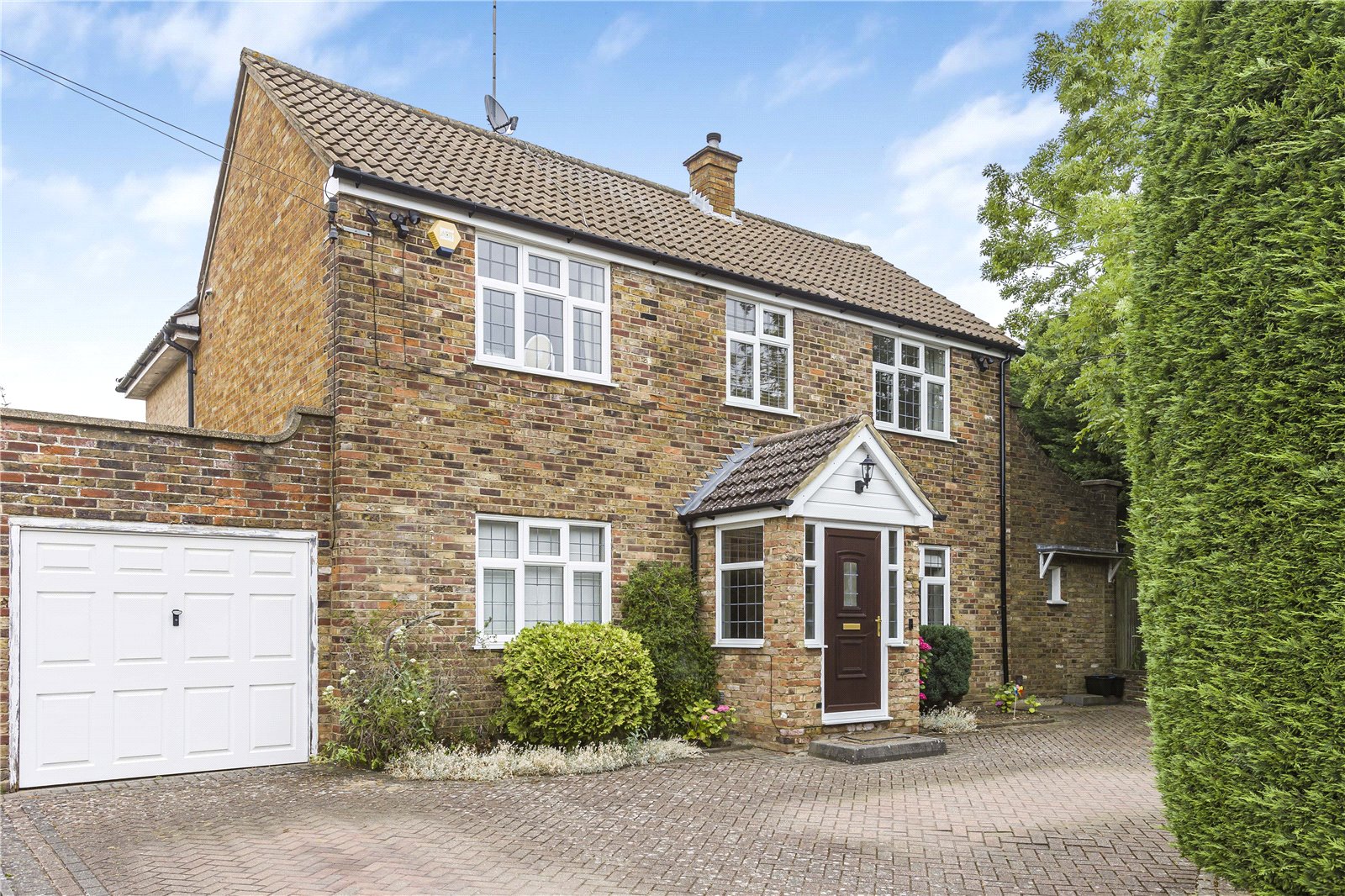Calder Avenue, Brookmans Park
- Detached House, House, Link Detached House
- 4
- 3
- 2
Key Features:
- Sole agent
- Circa 2143 Sq ft
- Planning permisson approved for side and rear extension
- Great location
- Four bedrooms
- Three reception rooms
- Garage
Description:
NO ONWARD CHAIN. This fabulous four bedroom link detached residence located on a corner plot offers circa 2143 sq ft of accommodation and has the added benefit of having planning passed for a double storey side and rear extension.
The ground floor comprises spacious reception hallway, three reception rooms, kitchen, utility and guest cloakroom. On the first floor there are four bedrooms with en suite to principal bedroom and a family bathroom. The lovely rear garden has a paved seating area to the immediate rear with the remainder laid mainly to lawn, the garden further wraps round to the side of the house. The frontage consists of a carriage driveway that provides off street parking and also allows access to the garage.
Calder Avenue is located off Mymms Drive, It is approximately 1 mile from the Village green which provides an array of local shops, eateries, and mainline train station with direct access into London's Kings Cross and Moorgate (approximately 39 minutes) while the M25 and A1(M) are a short drive away. Also nearby is Gobions Open Space and Northaw Great Woods offering picturesque walks and countryside. Brookmans Park Primary and Chancellors senior school are located in the village and are highly regarded.
Welwyn & Hatfield
Council Tax Band G
Reception Hallway (6.68m x 2.03m (21'11" x 6'8"))
Living Room (8.70m x 4.01m (28'7" x 13'2"))
Dining Room (5.13m x 3.43m (16'10" x 11'3"))
Breakfast Room (6.25m x 2.70m (20'6" x 8'10"))
Kitchen (3.90m x 3.48m (12'10" x 11'5"))
Utility Room (2.84m x 2.24m (9'4" x 7'4"))
Guest Cloakroom
First Floor Landing
Bedroom One (5.33m x 3.53m (17'6" x 11'7"))
En-suite
Bedroom Two (3.53m x 3.48m (11'7" x 11'5"))
Bedroom Three (3.35m x 2.95m (11' x 9'8"))
Bedroom Four (3.38m x 2.13m (11'1" x 7'))
Family Bathroom
Garage (8.70m x 2.77m (28'7" x 9'1"))



