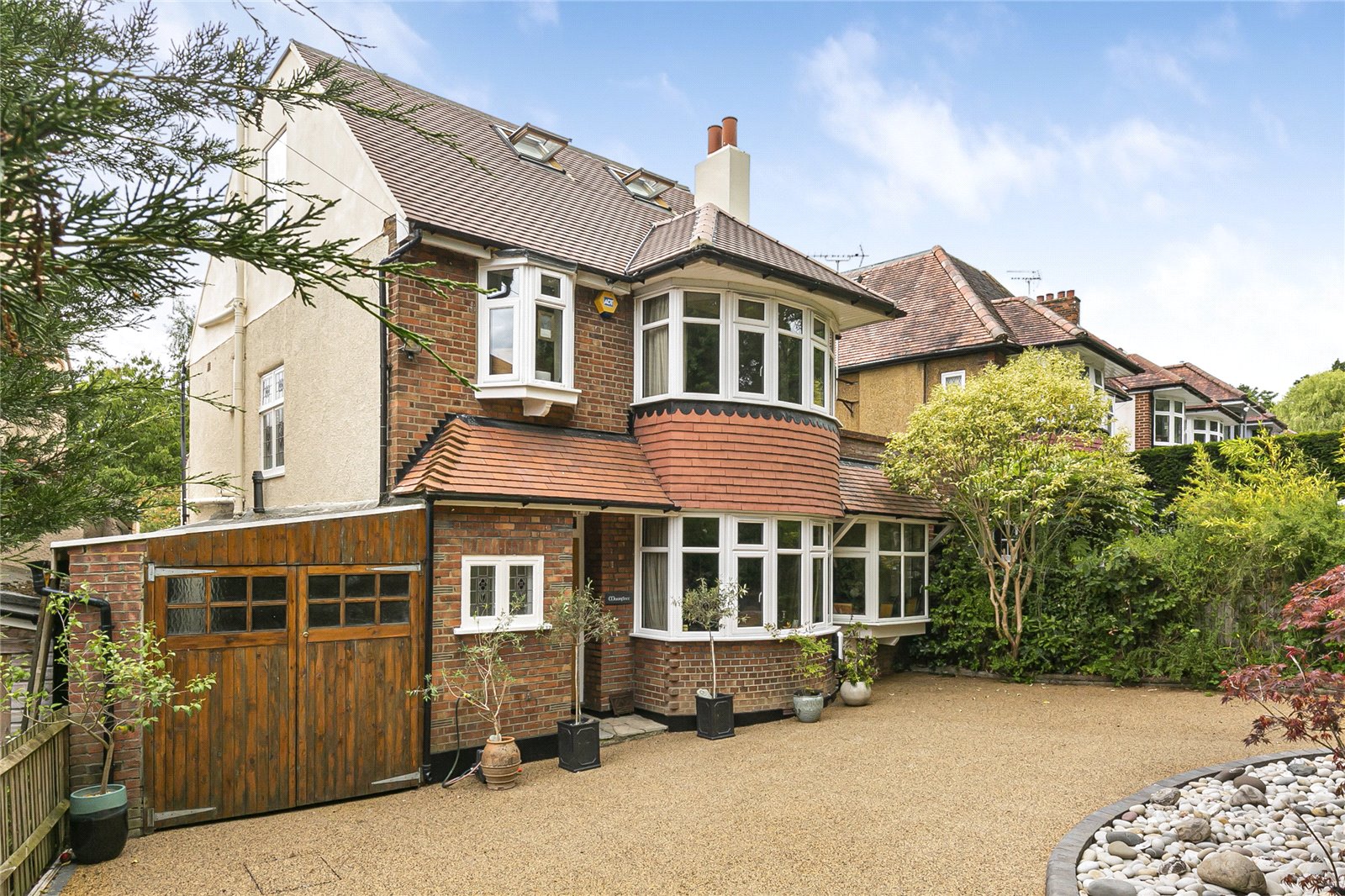Coppice Walk, London
- Detached House, House
- 4
- 2
- 3
Key Features:
- Sole agents
- 4 bedrooms
- 2 receptions
- 3 bathrooms
- Off Street parking
- Detached
- Cul-de-sac
- c250 ft Matured Garden
Description:
A charming detached 4 bedroom family home located in a extremely desirable cul-de-sac in the heart of Totteridge.
Downstairs features an expansive, extended layout that combines a generous kitchen, living, and dining area, offering direct access to the enviously sized garden. Additionally, the ground floor comprises a study, guest w/c and provides access to a garage.
On the first floor, there are three well-proportioned bedrooms and a family bathroom. The master bedroom, featuring an ensuite bathroom and a walk-in wardrobe, is located on the extended top floor.
Externally the house boasts a stunning circa 250 ft matured garden, featuring a seating area, small allotment and a large shed at the rear. Combining beauty and practicality, it's the perfect escape for nature enthusiasts.
Further benefits include ample storage throughout, a carriage driveway and a spacious garage.
Situated with the delightful Coppice woods directly opposite, the home offers tranquility and serenity whilst being walking distance to Totteridge and Whetstone Underground station (Northern Line), South Herts Golf Club, Totteridge Tennis Club, excellent local schooling and within easy reach of the shopping and restaurant facilities of Whetstone High Road.
Local authority: Barnet
COUNCIL TAX BAND - G
FREEHOLD
Hallway (4.93m x 2.80m (16'2" x 9'2"))
Dining Room (4.90m x 3.80m (16'1" x 12'6"))
Study (4.10m x 2.34m (13'5" x 7'8"))
Kitchen/ Living Room (8.81m x 6.60m (28'11" x 21'8"))
Garage (7.75m x 2.57m (25'5" x 8'5"))
Bedroom 2 (5.18m x 3.73m (17' x 12'3"))
Bedroom 3 (4.52m x 3.76m (14'10" x 12'4"))
Bathroom (3.33m x 2.44m (10'11" x 8'0"))
Bedroom 4 (2.60m x 2.44m (8'6" x 8'0"))
Bedroom 1 (6.17m x 3.86m (20'3" x 12'8"))
Ensuite
Wardrobe



