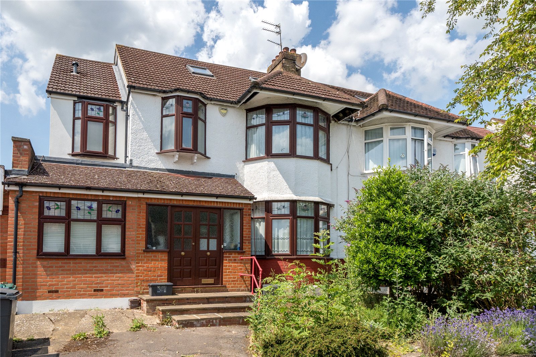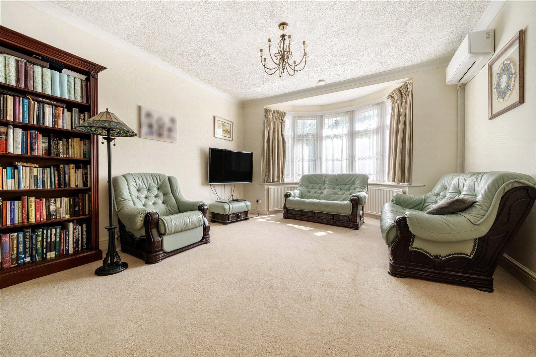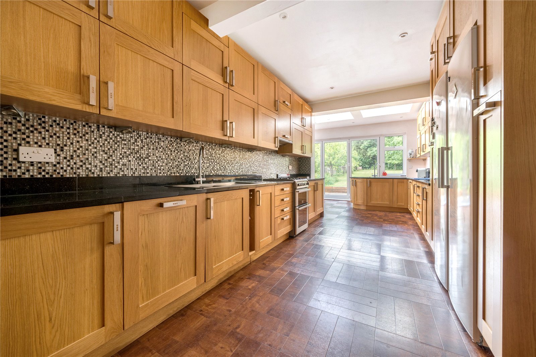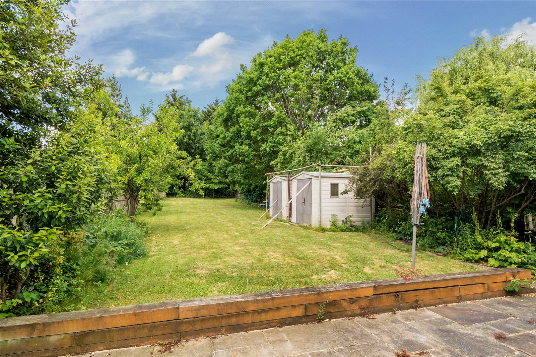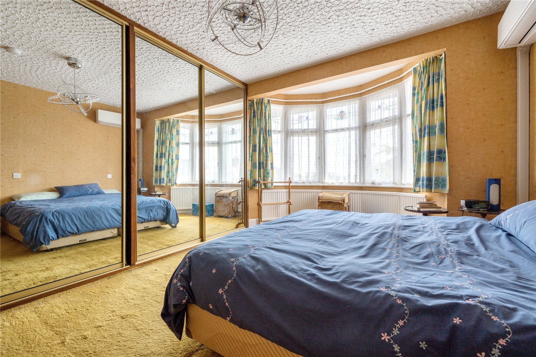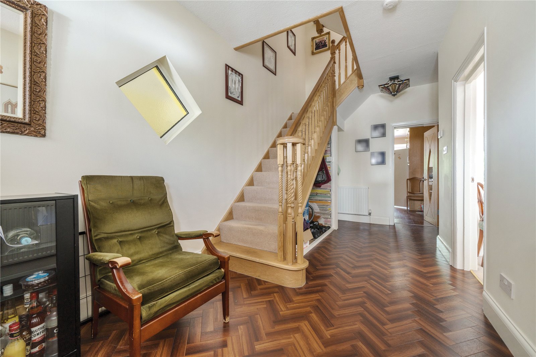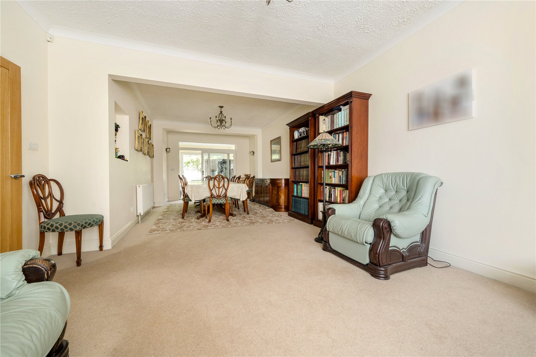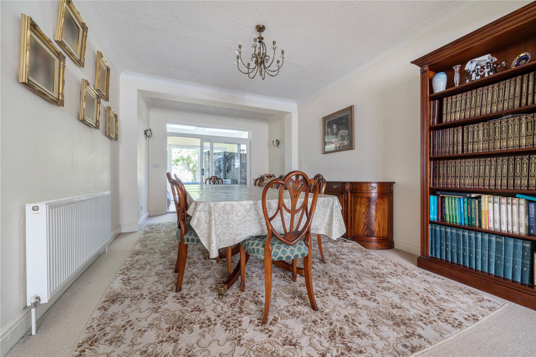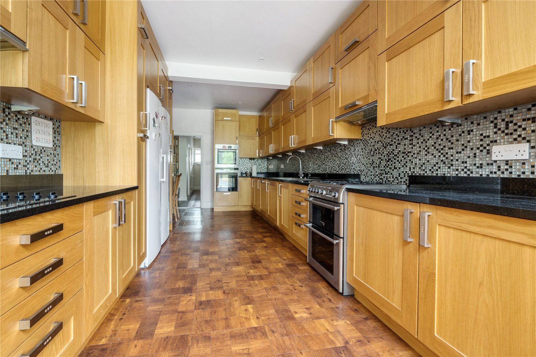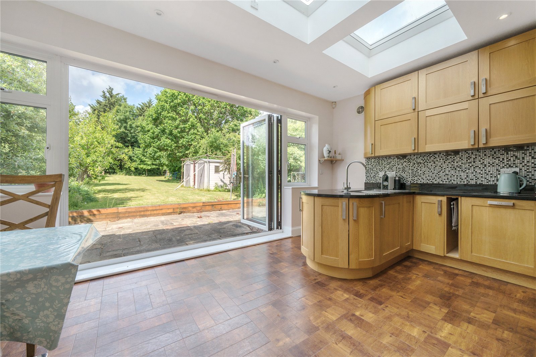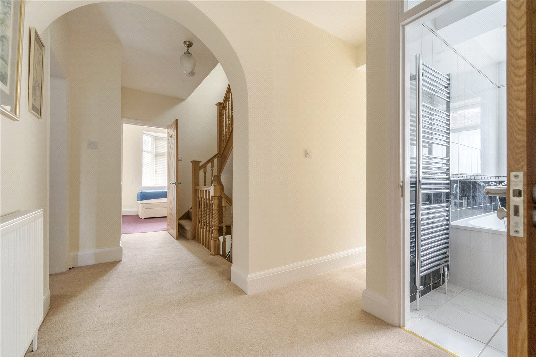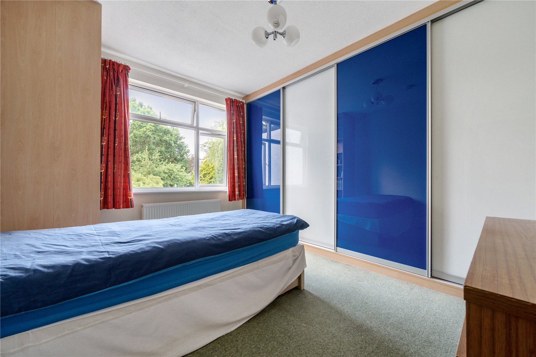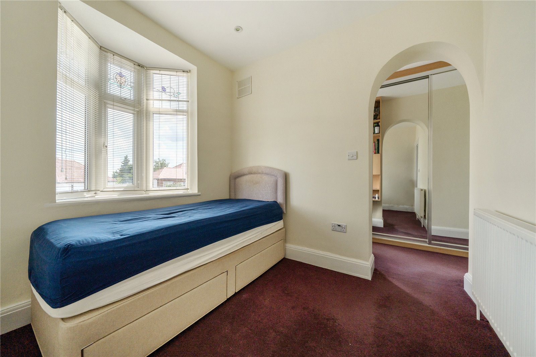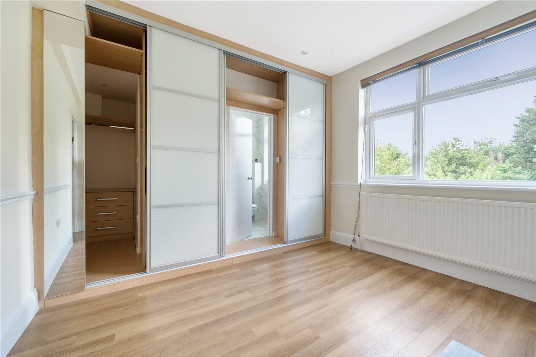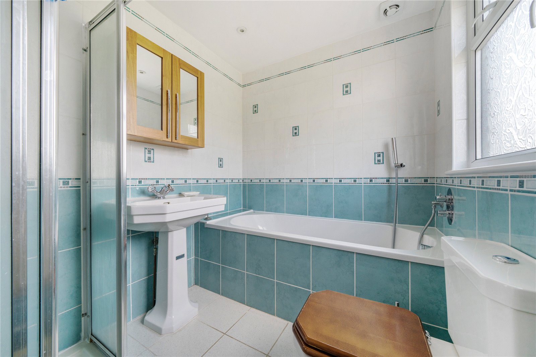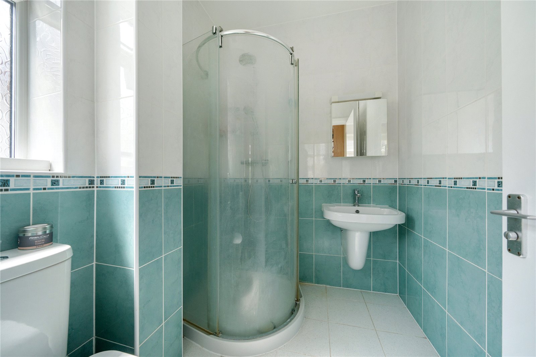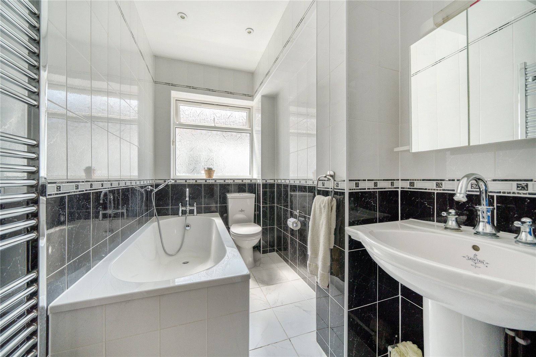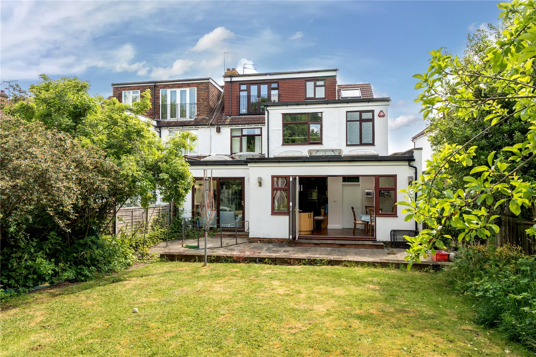Monks Avenue, New Barnet
- House, Semi-Detached House
- 5
- 2
- 5
Key Features:
- Semi-detached
- 3 Levels
- Air Conditioning
- Gym
- West Facing Garden
- Sought After Location
Description:
We are delighted to offer for sale this well presented 5 bedroom semi-detached family home situated on this sought after residential road.
The property offers bright and spacious accommodation arranged over three levels and comprises a welcoming entrance hall with an impressive solid Oak staircase, large reception room with entrance to the garden room, fitted kitchen/diner with integrated appliances and bi fold doors leading onto the West facing rear garden, guest w.c, shower room, gym, utility room and a large pantry. There is also the added benefit of air conditioning in the principal bedroom, kitchen and lounge.
To the first floor there is a well proportioned principal bedroom, bedroom 3 with a walk-in wardrobe and en suite shower room, 2 further good sized bedrooms with one of the bedrooms benefitting from a en suite shower room and a seperate family bathroom.
A fabulous second bedroom suite spans the top floor including a walk-in wardrobe and en suite bathroom and a great sized loft storage cupboard.
Externally there is a wonderful low maintenance private rear garden which is over 120ft in length and off-street parking to the front.
Local Authority: Barnet
Council Tax Band: G
Tenure: Freehold
GROUND FLOOR
Reception Room (10.64m x 4.04m (34'11" x 13'3"))
Garden Room (3.23m x 2.92m (10'7" x 9'7"))
Kitchen Dining Room (8.80m x 5.40m (28'10" x 17'9"))
Utility Room (3.30m x 2.20m (10'10" x 7'3"))
Pantry (2.18m x 1.32m (7'2" x 4'4"))
Guest wc
Shower Room
Gym (4.65m x 2.24m (15'3" x 7'4"))
FIRST FLOOR
Bedroom 1 (5.08m x 4.06m (16'8" x 13'4"))
Bedroom 3 (2.57m x 2.44m (8'5" x 8'0"))
Walk-in-wardrobe
En Suite
Bedroom 4 (4.83m x 3.18m (15'10" x 10'5"))
En Suite
Bedroom 5 (3.89m x 3.48m (12'9" x 11'5"))
Bathroom
SECOND FLOOR
Bedroom 2 (3.94m x 3.53m (12'11" x 11'7"))
En Suite
Walk in Wardrobe
OUTSIDE
Garden Approx (38.25m x 10.20m (125'6" x 33'6"))
Shed 1 (2.26m x 2.18m (7'5" x 7'2"))
Shed 2 (2.26m x 2.18m (7'5" x 7'2"))
Loft Storage (5.72m x 1.68m (18'9" x 5'6"))



